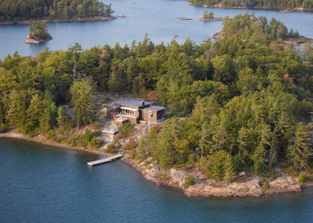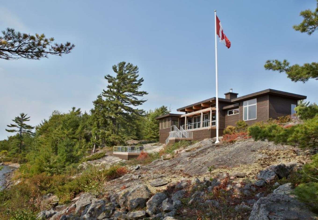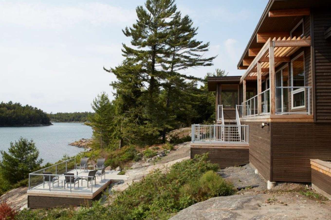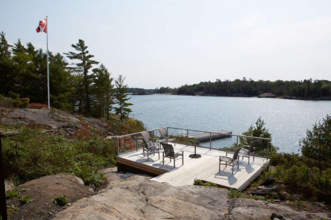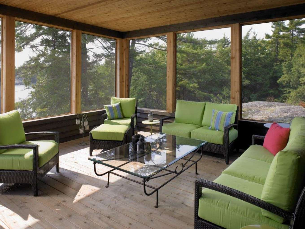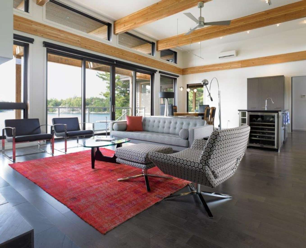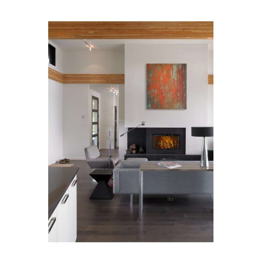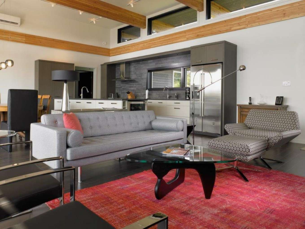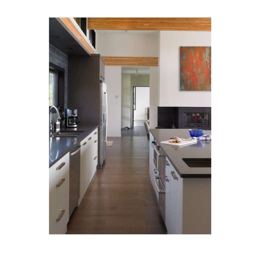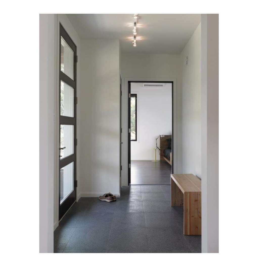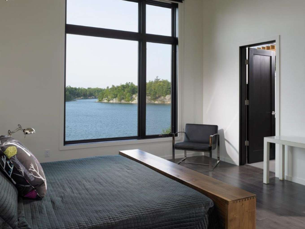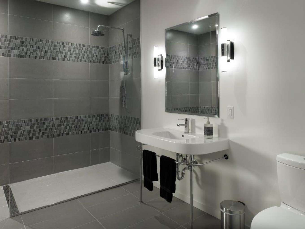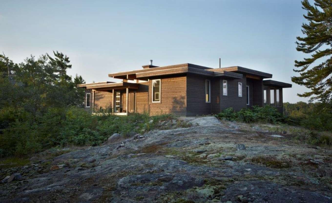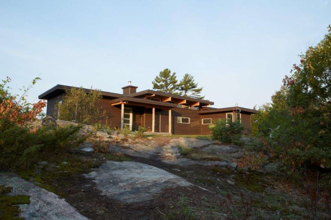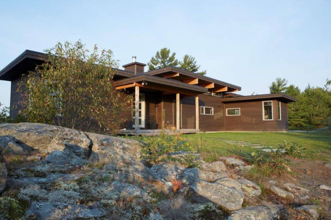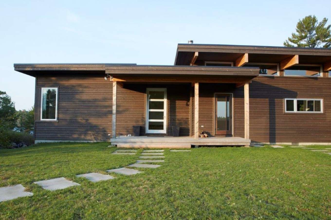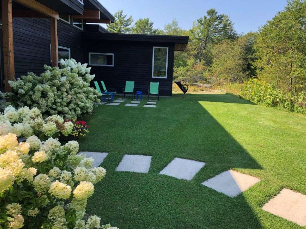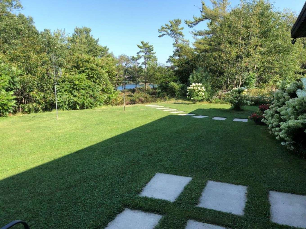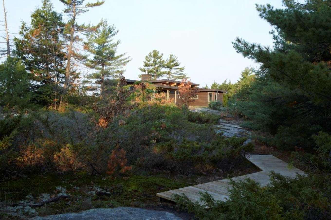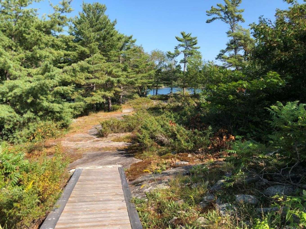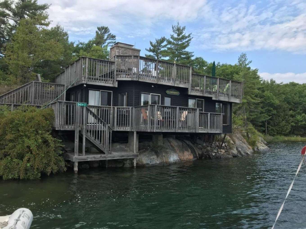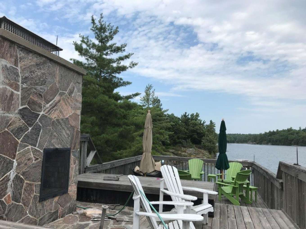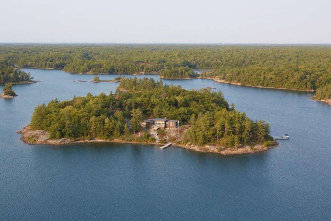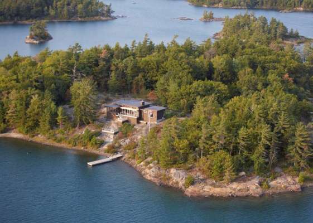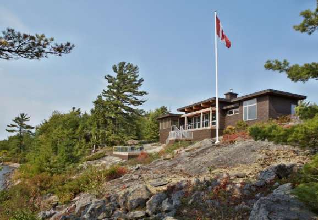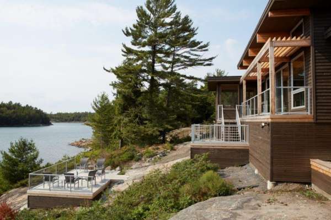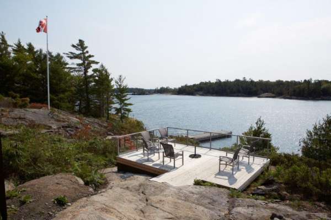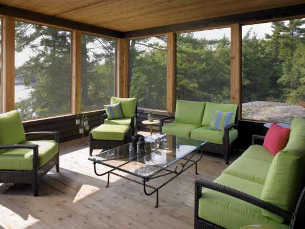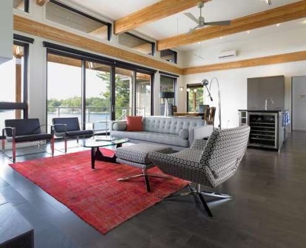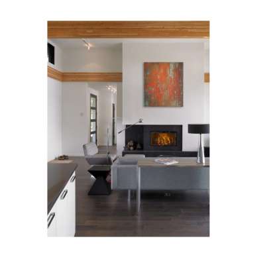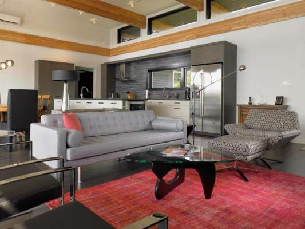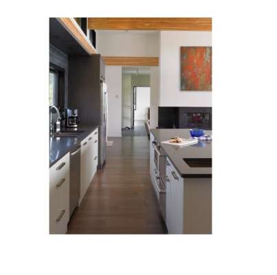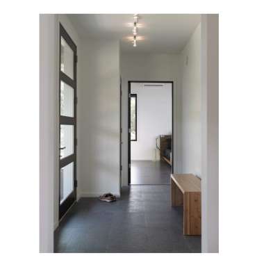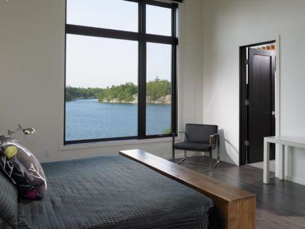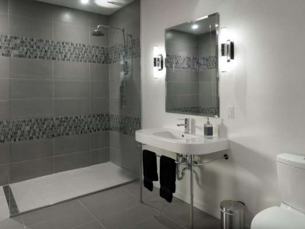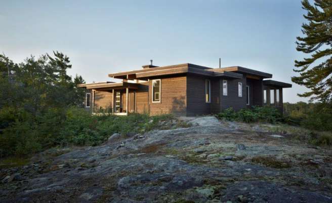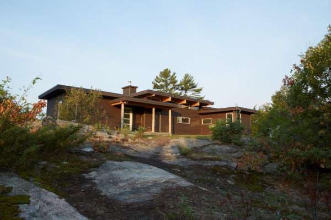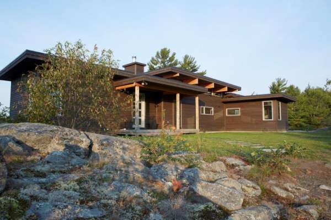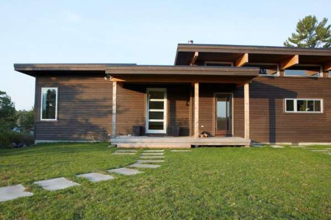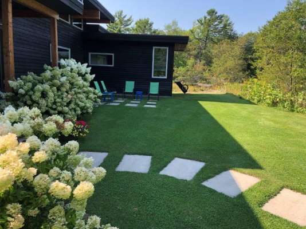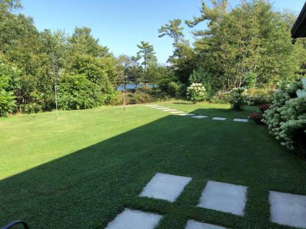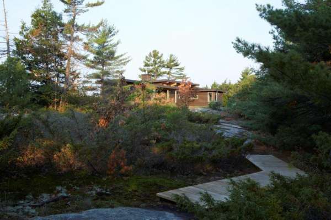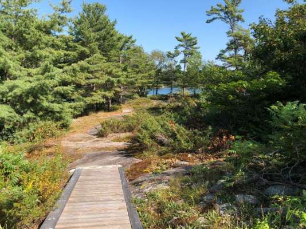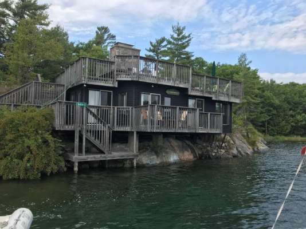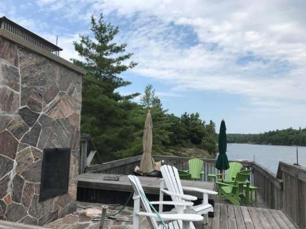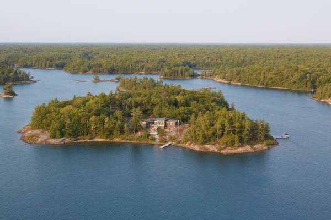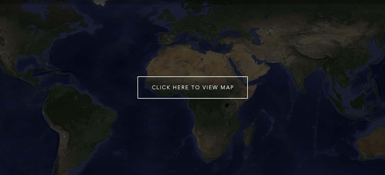Ruby Island
In Georgian Bay, where more than 30,000 islands accented with greyish-pink granite and evergreen forests create dramatic base camps in the vast swath of blue water, this 4.8-acre property on the southern half of Ruby Island stands out with its architectural style and prime location. Set in sought-after Sans Souci, it features a modern Frank Lloyd Wright inspired three-bedroom main cottage and a similarly styled one-bedroom guest cottage that m ...
In Georgian Bay, where more than 30,000 islands accented with greyish-pink granite and evergreen forests create dramatic base camps in the vast swath of blue water, this 4.8-acre property on the southern half of Ruby Island stands out with its architectural style and prime location. Set in sought-after Sans Souci, it features a modern Frank Lloyd Wright inspired three-bedroom main cottage and a similarly styled one-bedroom guest cottage that maximize privacy as well as bay views.
The owners collaborated on the design for the 1,500-square-foot cedar post and beam Lindal custom main cottage, incorporating signature elements of Wright’s style: flat roof, rectilinear frame, functional form, and glass walls that fill the space with light. The Great Room—containing living area, wood-burning fireplace, dining room and galley kitchen with island—delivers breathtaking southern shoreline views, its 15-foot sliding glass doors opening onto a sheltered deck. Bedroom wings flank each end of the Great Room: to the east, the master bedroom and en suite; and to the west, a screened porch, two guest bedrooms, laundry room and bathroom. The cottage also can accommodate a guest wing expansion to add bedrooms. A natural stone and boardwalk pathway from the harbor leads to the roofed entry portico at the rear of the cottage, complemented by manicured lawns and ornamental plantings. The 450-square-foot guest cottage is perched near the primary dock and includes a combined living room/bedroom, granite fireplace, kitchenette, four-piece bath and utility room. Glass doors open onto a deck with a staircase to a 450-square-foot roof deck with outdoor fireplace.
Two docking areas, tucked into the island’s sheltered leeward side, can accommodate a 40-foot boat and a 28-foot boat. A shallow entry swimming area is located near the secondary dock. Frying Pan Island, home to a tennis club, marina, and the Sans Souci Cottagers' Association with a children's camp and pickle ball courts, is a short boat ride away. Relaxed yet contemporary, Ruby Island provides a chic oasis only 2.5 hours from Toronto.
George Webster
(Sales Representative)
Royal LePage Meadowtowne Realty, Brokerage
In Georgian Bay, where more than 30,000 islands accented with greyish-pink granite and evergreen forests create dramatic base camps in the vast swath of blue water, this 4.8-acre property on the southern half of Ruby Island stands out with its architectural style and prime location. Set in sought-after Sans Souci, it features a modern Frank Lloyd Wright inspired three-bedroom main cottage and a similarly styled one-bedroom guest cottage that maximize privacy as well as bay views.
The owners collaborated on the design for the 1,500-square-foot cedar post and beam Lindal custom main cottage, incorporating signature elements of Wright’s style: flat roof, rectilinear frame, functional form, and glass walls that fill the space with light. The Great Room—containing living area, wood-burning fireplace, dining room and galley kitchen with island—delivers breathtaking southern shoreline views, its 15-foot sliding glass doors opening onto a sheltered deck. Bedroom wings flank each end of the Great Room: to the east, the master bedroom and en suite; and to the west, a screened porch, two guest bedrooms, laundry room and bathroom. The cottage also can accommodate a guest wing expansion to add bedrooms. A natural stone and boardwalk pathway from the harbor leads to the roofed entry portico at the rear of the cottage, complemented by manicured lawns and ornamental plantings. The 450-square-foot guest cottage is perched near the primary dock and includes a combined living room/bedroom, granite fireplace, kitchenette, four-piece bath and utility room. Glass doors open onto a deck with a staircase to a 450-square-foot roof deck with outdoor fireplace.
Two docking areas, tucked into the island’s sheltered leeward side, can accommodate a 40-foot boat and a 28-foot boat. A shallow entry swimming area is located near the secondary dock. Frying Pan Island, home to a tennis club, marina, and the Sans Souci Cottagers' Association with a children's camp and pickle ball courts, is a short boat ride away. Relaxed yet contemporary, Ruby Island provides a chic oasis only 2.5 hours from Toronto.
George Webster
(Sales Representative)
Royal LePage Meadowtowne Realty, Brokerage

